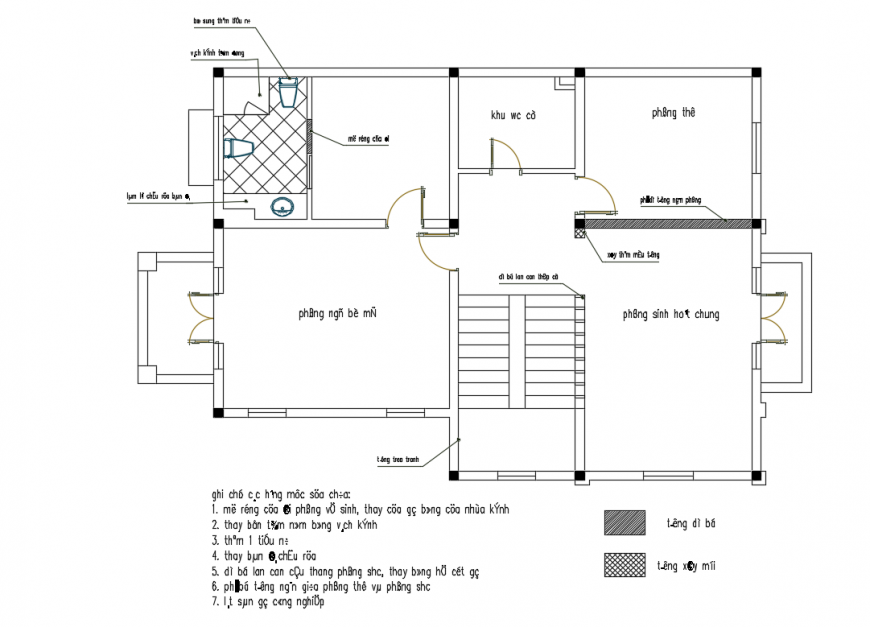2D House floor Lay-out design Plan Detail
Description
House floor Lay-out design Plan Detail, change your host language , add 1 noun, . replace the old one, Spread the word, spread the word, change the password , Sponsor an international standard and share shc, etc design
Uploaded by:
Eiz
Luna
